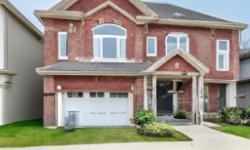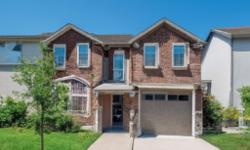CHARMING SEMI-DETACHED HOUSE IN WATERDOWN, ONTARIO - PERFECT FOR FAMILIES, MODERN FEATURES, CONVENIENT LOCATION
Asking Price: $849,900
About 170 Chudleigh Street:
For Sale: Charming Semi-Detached House in Waterdown, Ontario
Welcome to this stunning semi-detached house located in the beautiful city of Waterdown, Ontario, Canada. This single-family home boasts a spacious layout, modern features, and a convenient location. With a total of 1657 square feet of living space, this property is perfect for families looking for a comfortable and stylish place to call home.
Situated on a freehold title, this house sits on a lot size of 24.11 x 108.65 feet, which is just under half an acre. The annual property taxes for this home are $4,560.90 CAD, making it an affordable choice for homeowners. The attached garage provides convenient parking for two vehicles, ensuring that you never have to worry about finding a parking spot.
This two-story house offers three bedrooms and three bathrooms, including a partial bathroom on the main floor. The bedrooms above grade are spacious and filled with natural light, making them the perfect retreats for relaxation. The interior features include a set of appliances, including a dryer, refrigerator, stove, washer, and blinds, allowing for a seamless move-in experience.
The basement is full and unfinished, providing ample space for storage or the opportunity to customize it according to your preferences. The paved driveway and automatic garage door opener are additional features that add to the convenience and functionality of this property.
Built with poured concrete foundation, this semi-detached house showcases a classic 2-level architecture style, giving it a timeless appeal. The total square footage of 1657 sqft ensures that there is plenty of space for all your needs. The rental equipment is non-existent, providing a hassle-free ownership experience.
The exterior of the house is finished with brick, giving it a modern and elegant look. The exterior building size is also 1657 sqft, ensuring that the home presents a cohesive and visually appealing appearance. Additionally, a shed is included on the property, offering even more storage space for your belongings.
For your comfort, this house is equipped with central air conditioning, ensuring that you stay cool during the hot summer months. The heating system is forced air, powered by natural gas, providing efficient and reliable warmth throughout the colder seasons. The utilities for this property include municipal sewage and water, ensuring that you have access to essential services.
The location of this house is highly desirable, as it is nestled in the charming city of Waterdown. With its beautiful natural surroundings, including parks and trails, this city offers a peaceful and picturesque setting. Additionally, there are numerous amenities nearby, including shops, restaurants, schools, and recreational facilities, providing convenience and easy access to everything you need.
Don't miss out on the opportunity to make this beautiful semi-detached house your new home. With its spacious layout, modern features, and convenient location, this property is a true gem. Contact us today to schedule a viewing and start the process of making this house your dream home in Waterdown, Ontario, Canada.
This property also matches your preferences:
Features of Property
Single Family
House
2
1657 sqft
Freehold
24.11 x 108.65|under 1/2 acre
$4,560.90 (CAD)
Attached Garage
This property might also be to your liking:
Features of Building
3
3
1
Dryer, Refrigerator, Stove, Washer, Blinds
Full (Unfinished)
Paved driveway, Automatic Garage Door Opener
Poured Concrete
Semi-detached
2 Level
1657 sqft
None
Shed
Central air conditioning
Forced air (Natural gas)
Municipal sewage system
Municipal water
Brick
1657 sqft
Attached Garage
2
Plot Details
24 ft
108 ft
Breakdown of rooms
1.7 m x 1.04 m
2.26 m x 2.11 m
3.86 m x 2.79 m
3.35 m x 2.72 m
2.24 m x 1.57 m
4.7 m x 3.94 m
Measurements not available
Measurements not available
Measurements not available
6.07 m x 3.05 m
3.25 m x 2.44 m
3.91 m x 2.44 m
2.34 m x 0.84 m
Measurements not available
Property Agent
Philip Hollett
Sutton Group - Summit Realty Inc.
5500 North Service Road #300, Burlington, Ontario L7L6W6









